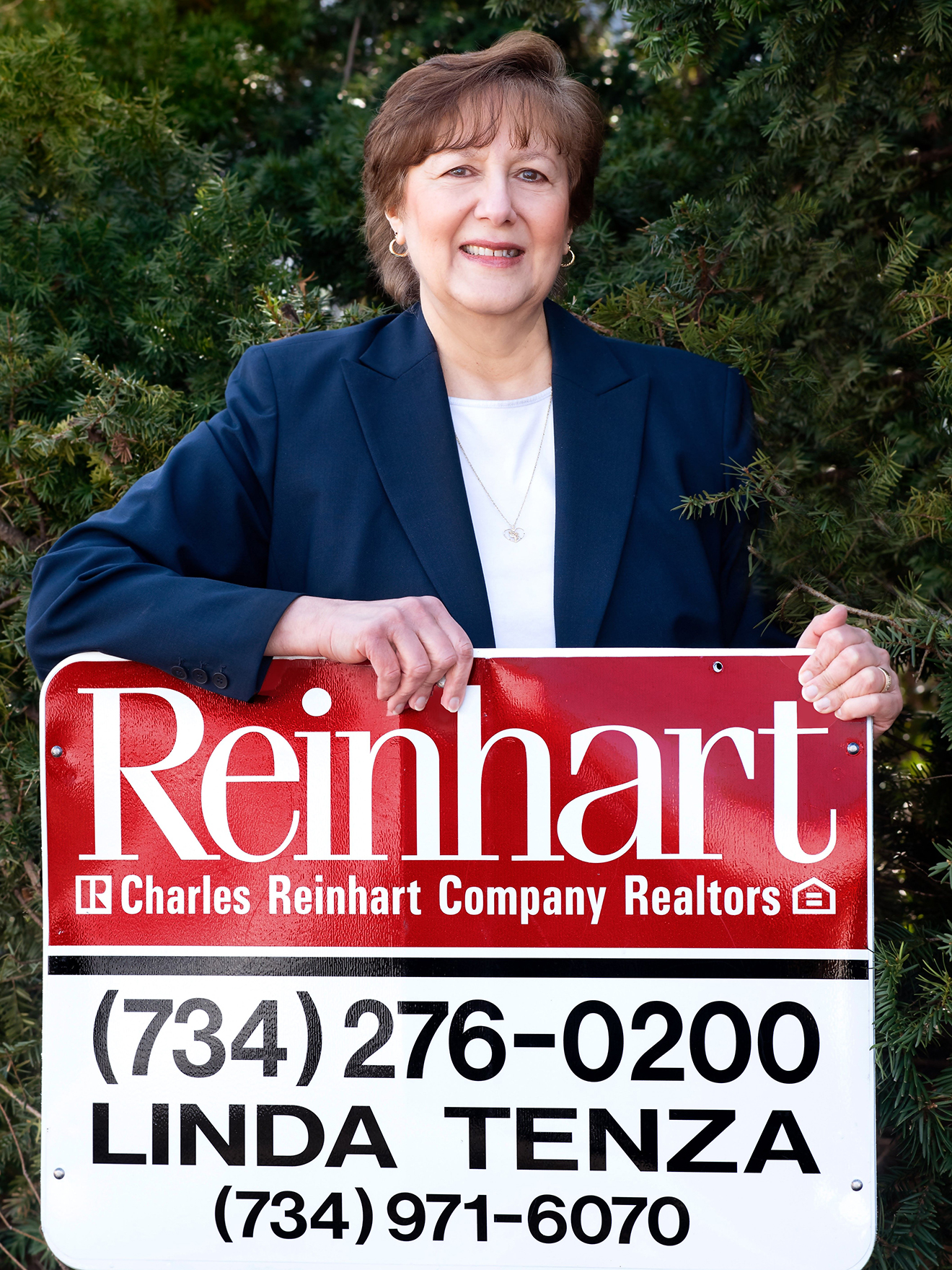MLS Public Remarks Highly sought-after spacious floor plan in the Preserve with a home office and 3 car garage. Greet your guests in the dramatic 2-story foyer. Formal living room is currently used as a play room. Elegant formal dining room. Large 1st floor study makes for a perfect work-from-home office... or private den. The family room features a handsome gas fireplace flanked by windows overlooking the backyard and common area. The island kitchen has maple cabinets, plenty of prep space, snack bar, and walk-in pantry. Breakfast nook has a large doorwall to access the patio and yard. 1st floor powder room and laundry. Upstairs are 4 large bedrooms including a primary suite with luxury bath, jetted tub and walk-in closet. The partially finished basement has a floating Dri-core subfloor and is perfect for r recreation or a home gym. The basement also offers unfinished rooms for a bedroom (w/ egress window) and bath. Nicely maintained yard w/ large stamped concrete patio, paver block sitting wall and built-in gas firepit. Irrigation system. 9 ft ceilings and wood floors in the kitchen, foyer, living and dining rooms. Nest thermostat and doorbell. Wow!, Primary Bath, Rec Room: Finished
Linda Tenza
Office Ann Arbor - East
2452 E. Stadium Blvd
Ann Arbor, MI 48105
Township Ypsilanti Twp
Directions Textile to Cherrywood to Hummingbird Ct
Listing Office
Reinhart Realtors - Ann Arbor - East
Listing Agent
Linda Tenza
Mobile
734-276-0200
Selling Email -
Selling Phone -
Fin Below Grd SqFt 0
Fin Non Exposed SqFt 550
Total Fin SqFt 2,986
No. of Bedrooms 4
Above Grade Finished SqFt 2,436
CDOM 30
Full Baths 2
Year Built 2002
Days on Market 30
Half Baths 1
Baths per level
| Full Baths |
Upper 0 |
Lower 0 |
| Half Baths |
Upper 0 |
Lower 30 |
ROOM DIMENSIONS
Association Fee $Annually
Land Assessment $0
Improvements $0
Net Taxes $5,678
Acreage 0.25
Taxes $5,678
Tax Year 2023
Summer Taxes $0
School District Lincoln Consolidated
Winter Taxes $0
Zoning R-3
Lower Level Square Footage 0
Waterview N
For Lease/Rent N
Est. Total Acres 0.25
Source for Est. Total Acres
Lot Dimensions 81 x 134
WaterFrontage
0
Heating Forced Air, Natural Gas, None
Cooling Central Air
Fireplace Gas Log
Water Public
Basement details Full
Basement N
Garage 3.0
Sewer Public Sewer
Features Ceramic Floor, Eat-in Kitchen, Garage Door Opener, Hot Tub Spa, Security System, Wood Floor
Parking Desc Attached
Exterior Features Patio
Garage Desc Attached
Home Style Contemporary
Fireplace Description Gas Log
Terms/Misc. Cash, Conventional
Appliances Dishwasher, Disposal, Dryer, Microwave, Oven, Range, Refrigerator, Washer
Possession See Remarks
Exterior Materials Brick, Vinyl Siding
THE ACCURACY OF ALL INFORMATION, REGARDLESS OF SOURCE, IS NOT GUARANTEED OR WARRANTED. ALL INFORMATION SHOULD BE INDEPENDENTLY VERIFIED. Listings last updated: Saturday, May 18, 2024. Some properties that appear for sale on this web site may subsequently have been sold and may no longer be available. The data relating to real estate for sale on this web site appears in part from the IDX programs of our Multiple Listing Service. Real Estate listings held by brokerage firms other than Real Estate One include the name and address of the listing broker where available.
IDX information is provided exclusively for consumers personal, non-commercial use and may not be used for any purpose other than to identify prospective properties consumers may be interested in purchasing.
































































