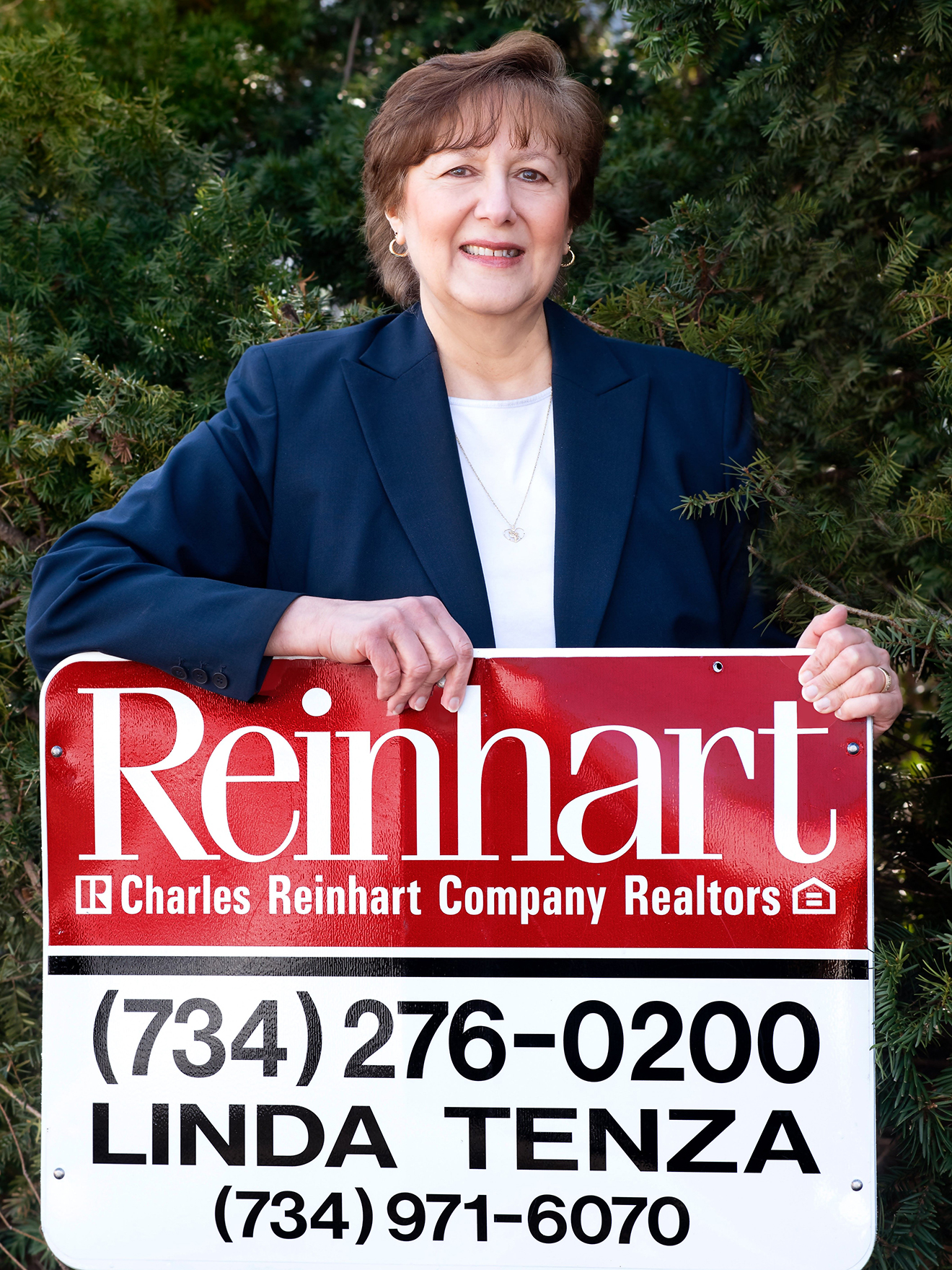MLS Public Remarks Nestled in an enviable location within the renowned Ann Arbor School District, this immaculate, single-owner residence represents a rare find in today's market. A cherished home that's now available for the first time since it was built, it embodies the epitome of timeless elegance and comfort. From the moment you set foot on the property, the captivating curb appeal sets the stage for what lies within. A meticulously maintained corner lot beckons with well-manicured landscaping, providing both a sense of serenity and the convenience of easy access to Ann Arbor's vibrant amenities via major roadways. Step inside, and you'll immediately be enchanted by the spacious and sunlit open floor plan, enhanced by the warmth of wood floors that extend throughout. The heart of the home, the family room, boasts vaulted ceilings and a welcoming fireplace, inviting you to gather with loved ones. Here, a door wall leads to a charming paver patio, seamlessly blending indoor and outdoor living. Adjacent to the family room, a delightful 4-season sunroom provides a serene space to unwind while offering captivating views of the private backyard. This outdoor oasis extends into wooded bliss, merging seamlessly with Foxfire East Park. The kitchen is a chef's dream, featuring a kitchen island, kitchen dining area, granite countertops, and an abundance of cabinet and countertop space. A versatile flex room on the main floor, currently an office, adapts to your needs, whether for remote work or leisure. Upstairs, four well-appointed bedrooms await, including the primary suite, complete with a walk-in closet, a luxurious soaking tub, a walk-in shower, and granite countertops, creating a spa-like sanctuary. The large, unfinished basement is a blank canvas for your creativity – be it storage, a workout space, or the entertainment area of your dreams. It's worth noting that both the furnace and AC were replaced in 2021, providing peace of mind for years to come. Preferred lender offers
Linda Tenza
Office Ann Arbor - East
2452 E. Stadium Blvd
Ann Arbor, MI 48105
Township Ann Arbor
Directions S Fox Way Dr / E Omleasaad Dr
Fin Below Grd SqFt 0
Fin Non Exposed SqFt 1,738
Total Fin SqFt 2,774
No. of Bedrooms 4
Above Grade Finished SqFt 2,774
CDOM 3
Full Baths 2
Year Built 1992
Days on Market 3
Half Baths 1
Baths per level
| Full Baths |
Upper 0 |
Lower 0 |
| Half Baths |
Upper 0 |
Lower 3 |
ROOM DIMENSIONS
Bedroom2 12.00X9.00 2nd Floor
Bedroom3 10.00X12.00 2nd Floor
Bedroom4 10.00X14.00 2nd Floor
Bath2 7.00X9.00 2nd Floor
Lavatory2 6.00X4.00 1st Floor
Breakfast 7.00X14.00 1st Floor
Dining 12.00X14.00 1st Floor
Family 21.00X16.00 1st Floor
Kitchen 14.00X14.00 1st Floor
Laundry 9.00X7.00 1st Floor
Living 12.00X17.00 1st Floor
Association Fee $125
Land Assessment $0
Improvements $560,000
Net Taxes $9,810
Acreage 0.3
Taxes $0
Tax Year 0
Summer Taxes $8,395
School District Ann Arbor
Winter Taxes $1,415
Subdivision Foxfire Condo
Lower Level Square Footage 0
Waterview N
Waterfront N
For Lease/Rent N
Est. Total Acres 0.3
Source for Est. Total Acres
Lot Dimensions 79 x 103 x 135 x 144
WaterFrontage
0
Heating Forced Air, Natural Gas
Cooling Central Air
Fireplace Family Room, Natural
Water Public (Municipal)
Basement details Unfinished
Basement Y
Garage 2.0
Architecture 2 Story
Sewer Public Sewer (Sewer-Sanitary)
Garage Desc Attached
Home Style Contemporary
Fireplace Description Family Room, Natural
Appliances Dishwasher, Disposal, Dryer, Exhaust Fan, Free-Standing Electric Oven, Free-Standing Refrigerator, Washer
Possession Negotiable
Exterior Materials Aluminum, Brick
THE ACCURACY OF ALL INFORMATION, REGARDLESS OF SOURCE, IS NOT GUARANTEED OR WARRANTED. ALL INFORMATION SHOULD BE INDEPENDENTLY VERIFIED. Listings last updated: Saturday, May 18, 2024. Some properties that appear for sale on this web site may subsequently have been sold and may no longer be available. The data relating to real estate for sale on this web site appears in part from the IDX programs of our Multiple Listing Service. Real Estate listings held by brokerage firms other than Real Estate One include the name and address of the listing broker where available.
IDX information is provided exclusively for consumers personal, non-commercial use and may not be used for any purpose other than to identify prospective properties consumers may be interested in purchasing.







































